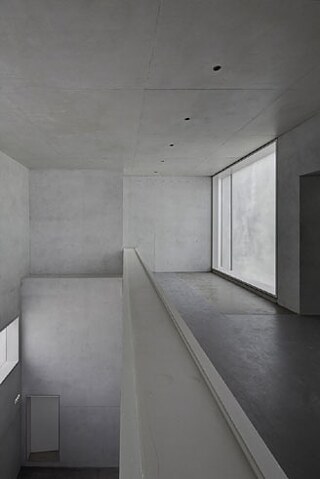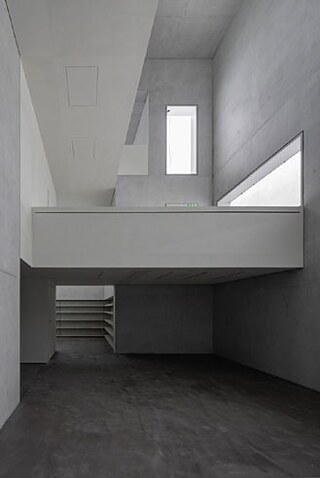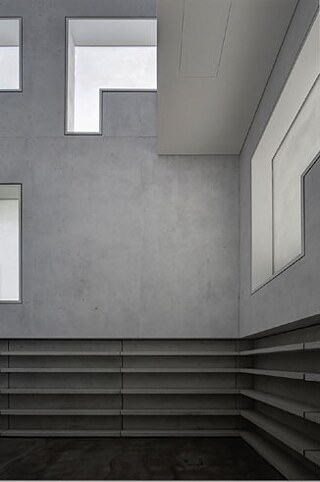Bauhaus Masters’ Houses
The Completion

The former houses of the Bauhaus masters, Gropius and Moholy-Nagy, have been rebuilt and have been open to the public in Dessau since mid May. After years of debate concerning the future overall impression of the world famous Masters’ Houses Ensemble, the City of Dessau and the Bauhaus Dessau Foundation decided in favour of the design by the Berlin architects Bruno Fioretti Marquez. The reconstruction of the Gropius house is now home to a visitors’ centre, the Kurt Weill Gesellschaft can now use both halves of the former house and studio of Feininger and Moholy-Nagy that was originally designed as a double house.
It is here, in these examples of Bauhaus modernism, that the Bauhaus director Walter Gropius and his appointed successor Hannes Meyer and Ludwig Mies van der Rohe lived, next to the masters Lyonel Feininger and Laszlo Moholy-Nagy, Paul Klee and Wassily Kandinsky, Georg Muche and Oskar Schlemmer with their families after 1926. The Bauhaus director lived in the detached house and the Bauhaus masters moved into the three semidetached buildings that each had their own studio. Walter Gropius already conceived the idea of living and working spaces for members of the Staatliche Bauhaus when he was in Weimar. He had planned an own colony with Fred Forbat and Adolf Meyer, and after 1922 with the Bauhaus students Farkas Molnár, Georg Muche and Marcel Breuer.
Prototypes for a new building style and a new way of living
Then, in 1925 in Dessau, Gropius was able to realise his plans and the four houses for the Bauhaus masters were financed by the city. Since their completion in 1926 the master houses have been in every publication on the new building style of the nineteen twenties. They became prototypes for a new way of building and a new way of living, and every design detail was followed through to the smallest of accessories. The film series Wie wohnen wir gesund und wirtschaftlich made between 1926 and 1928 demonstrated this New Building approach. When the Bauhaus closed in 1932 the tenants’ contracts for the Bauhaus buildings were not renewed and employees of the engineering and aircraft company, Junkers, moved in as the new tenants.Blurry reconstruction
In March 1945 the buildings were severely damaged during an air raid by the British forces and after the war they were only partially and poorly restored. A simple house was built on the site of the destroyed director’s house. It was not until the fall of the iron curtain in 1989 that the other masters’ houses were gradually restored with great dedication to their original condition. However, the controversial debate on whether the entire ensemble was to be rebuilt as a true replica meant many discussions and proposals. In consultation with the leading British architect, David Chipperfield, a competition was announced in 2010 and a solution was finally found by a new jury. The competition was won by the three architects, Bruno Fioretti Marquez, from Italy and Argentina with their design “Blurry reconstruction”. The architects accomplished the task of repair by recreating the exact shell of the earlier buildings.Now, instead of the Director’s House, the masters house ensemble opens with the impressive new visitors’ centre. The original, two-metre high wall that led around the corner, in which Ludwig Mies van der Rohe had originally built a kiosk in 1932, has been rebuilt. The building is a cubic, angular design with great reduction of detail, the façade is in bright light grey, the embedded, frameless window openings are interpreted as diaphanous grey surfaces, opaque to conceal the goings on inside, balconies with no balustrade, not to be entered. The rooms of the new visitors’ centre are no longer living rooms or studies. They are reception buildings, media centres and designed for exhibitions. In the rooms that are now detached from their original purpose, grey and white walls dominate, diffused light enters through tinted glass.
Revealing the essence of the modernist dream
These new views no longer depict the homely small details designed by Gropius, instead the house-high rooms, bridges and galleries reveal the essence of the modernist dream. In their choice of materials and particular detail the architects consistently adhere to the puristic design and simplicity that is characteristic of Neues Bauen. These include enamel-painted glass windows or Olaf Nicolai’s fine render and spackle surface finishes that create different angles of refraction.The balanced relationship between the inside and the outside, between architecture and landscape, characteristic of Neues Bauen, is, however, no longer to be found in either of the new buildings. It is experienced more as an aesthetic sculpture or as an abstract model of modernism. The new houses have been reduced to reflect the essence of Neues Bauen. They are less suitable as a place for insight and learning about the revolution in international architecture that started some 90 years ago. Nevertheless, this reinterpretation offers an important new aspect when addressing the many different interpretations of modernism today.





