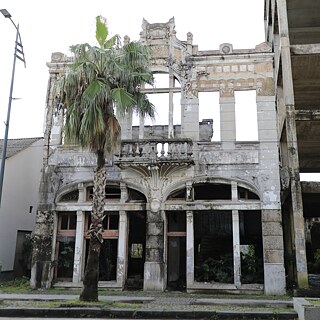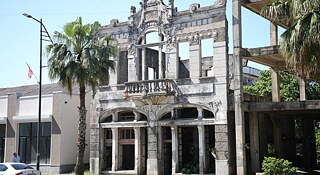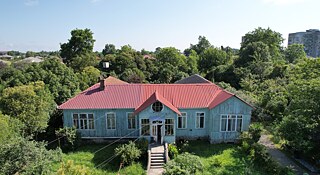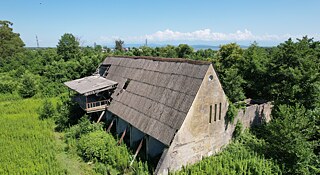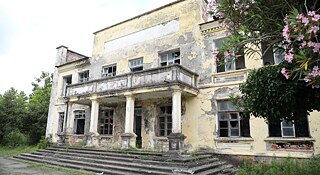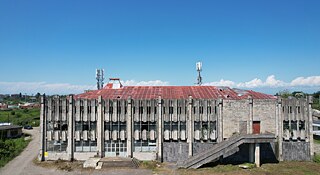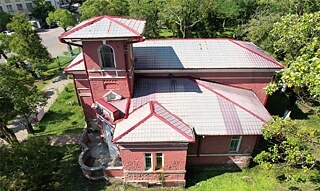Poti
The physical mapping process for the municipality included both theoretical and practical aspects for two months. Experts, along with the educational component of the developed mapping methodology, mentored the municipality’s working group through each step of the process.
A detailed list of buildings and spaces was created. To collect information about these objects, research was conducted through inter-sectoral cooperation, fieldwork, and photofilming. The gathered data was then analyzed and recorded on a digital map, and the results were presented.
A detailed list of buildings and spaces was created. To collect information about these objects, research was conducted through inter-sectoral cooperation, fieldwork, and photofilming. The gathered data was then analyzed and recorded on a digital map, and the results were presented.
Physical Mapping Results
In the municipality of Poti, 22% of the 60 mapped properties are hospitality establishments, and 20% are educational spaces. Administrative buildings account for 13%, and industrial or production facilities make up 8%. Additionally, facilities serving other functions, such as outpatient clinics and hospitals, represent 15%, while trade infrastructure comprises 10%.
The usage of listed properties follows as 32% in active use, 45% partially utilized, and 23% nonfunctional.
The structural condition of the mapped buildings is that 8% have been rehabilitated, 18% have light damage, 25% are heavily damaged, and 49% are structurally stable.
In Poti, only 15% of the listed properties are municipal property, 13% are privately owned, and 72% are state property. The majority of these properties are registered.
Among the important buildings are The former Television Building, The former hospital building, The House of the Kipians "Tesea," Ter-Nikogosov's House, The former Universal market "Egris", The former fishermen's cooperative building, The former meteorological station, The children's library in Central Park.
The usage of listed properties follows as 32% in active use, 45% partially utilized, and 23% nonfunctional.
The structural condition of the mapped buildings is that 8% have been rehabilitated, 18% have light damage, 25% are heavily damaged, and 49% are structurally stable.
In Poti, only 15% of the listed properties are municipal property, 13% are privately owned, and 72% are state property. The majority of these properties are registered.
Among the important buildings are The former Television Building, The former hospital building, The House of the Kipians "Tesea," Ter-Nikogosov's House, The former Universal market "Egris", The former fishermen's cooperative building, The former meteorological station, The children's library in Central Park.
